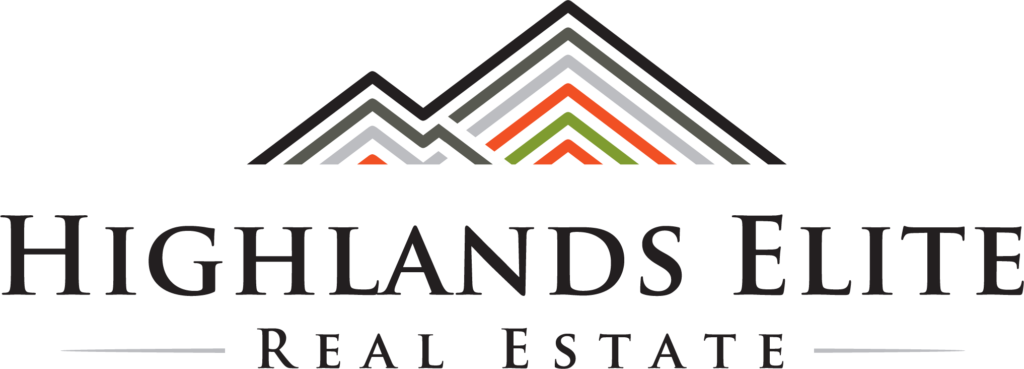|
Spacious one level brick home with fantastic curb appeal is situated on almost an acre lot in town. Park like back yard for lots of fun playing or landscaping. Built in brick grill on patio. Koi pond with footbridge.
| DAYS ON MARKET | 62 | LAST UPDATED | 12/6/2023 |
|---|---|---|---|
| TRACT | Other | YEAR BUILT | 1958 |
| GARAGE SPACES | 3.0 | COUNTY | Putnam |
| STATUS | Sold | PROPERTY TYPE(S) | Single Family |
| ADDITIONAL DETAILS | |
| AIR | Ceiling Fan(s), Central Air |
|---|---|
| AIR CONDITIONING | Yes |
| APPLIANCES | Dishwasher, Electric Oven, Electric Range, Refrigerator |
| BASEMENT | Crawl Space |
| CONSTRUCTION | Brick, Frame |
| EXTERIOR | Garden |
| FIREPLACE | Yes |
| GARAGE | Yes |
| HEAT | Central |
| LOT | 0.93 acre(s) |
| LOT DIMENSIONS | 99x197/199x106 |
| SEWER | Public Sewer |
| STORIES | 1 |
| SUBDIVISION | Other |
| TAXES | 975.82 |
| WATER | Public |
| WATER ACCESS | Cookeville City |
MORTGAGE CALCULATOR
TOTAL MONTHLY PAYMENT
0
P
I
*Estimate only
| SATELLITE VIEW |
We respect your online privacy and will never spam you. By submitting this form with your telephone number
you are consenting for Kathy
Dunn to contact you even if your name is on a Federal or State
"Do not call List".
Listed with Kathy Dunn, Highlands Elite Real Estate LLC
The data relating to real estate for sale on this Web Site comes from the IDX Program of the East Tennessee Realtors® Multiple Listing Service. © Copyright 2024. All rights reserved.
This information is being provided for the consumers' personal, non-commercial use and may not be used for any purpose other than to identify prospective properties the consumers may be interested in purchasing. This information is updated weekly, however, some of these properties may subsequently have sold and may no longer be available. The Real Estate Broker providing this data believes it to be correct, but advises interested parties to confirm the data before relying on it in a purchase decision.
This IDX solution is (c) Diverse Solutions 2024.
