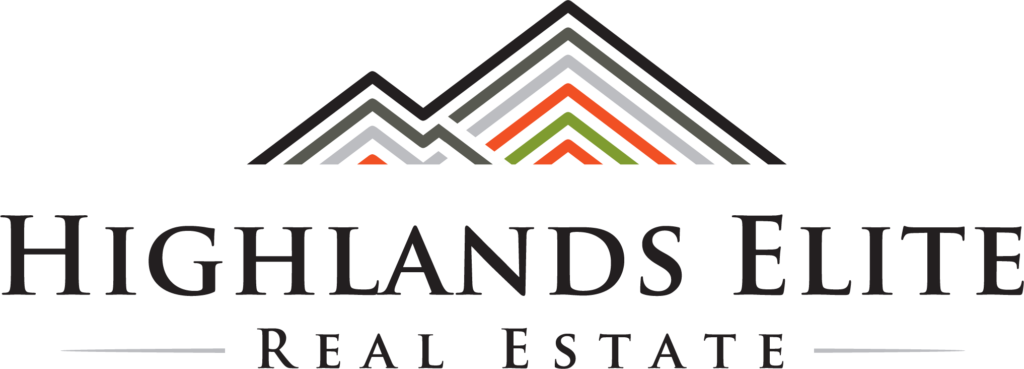|
LAKE HOLIDAY LAKE FRONT HOME! This is a beautiful home with an incredible Lake View and Lake Access (DOUBLE SLIP BOAT HOUSE)! You can't build these on this lake anymore. This custom-built home has 7 bedrooms, 5 1/2 baths, large kitchen with gas cooktop island, breakfast area, large pantry, office, spacious wall filled windows in living room offer breathtaking lake views, formal dining room, Utility Room with Deck and garage access. Media, Game, Billiard Rooms, and 2nd full kitchen in basement, 3 fireplaces total in 1 in Living Room, 1 in Primary Bedroom and 1 in Billiards Room, 3 Car Garage, hardwood & tile, storage, hot tub on deck off Primary Bedroom. 2 HVAC Units Approximately 1 Year Old, Roof Approximately 7 Years Old. Lot 73 MLS #: 2643353 next door also available for additional cost. Furnishings also negotiable. Buyer or Buyers Agent to verify all information prior to offer. Listing Agent related to seller.The sale of this property may be used as part of a 1031 Tax Exchange.
| LAST UPDATED | 4/16/2024 | TRACT | Riverbend Ph III |
|---|---|---|---|
| YEAR BUILT | 1997 | GARAGE SPACES | 3.0 |
| COUNTY | Cumberland | STATUS | Active |
| PROPERTY TYPE(S) | Single Family |
| Elementary School | Glenn Martin Elementary |
|---|---|
| Jr. High School | Glenn Martin Elementary |
| High School | Cumberland County High School |
| ADDITIONAL DETAILS | |
| AIR | Ceiling Fan(s), Central Air, Gas |
|---|---|
| AIR CONDITIONING | Yes |
| APPLIANCES | Dishwasher, Disposal, Ice Maker, Microwave, Refrigerator |
| BASEMENT | Finished, Yes |
| BUYER'S BROKERAGE COMPENSATION | 3 |
| CONSTRUCTION | Brick |
| EXTERIOR | Balcony, Boat Slip |
| FIREPLACE | Yes |
| GARAGE | Attached Garage, Yes |
| HEAT | Central, Natural Gas |
| HOA DUES | 250 |
| INTERIOR | Ceiling Fan(s), High Ceilings, High Speed Internet, In-Law Floorplan, Pantry, Storage, Walk-In Closet(s), Wet Bar |
| LOT | 1.11 acre(s) |
| LOT DESCRIPTION | Sloped, Views, Waterfront |
| LOT DIMENSIONS | 102.34 X 449.90 IRR |
| PARKING | Garage Door Opener, Attached, Paved |
| SEWER | Public Sewer |
| STORIES | 3+ |
| SUBDIVISION | Riverbend Ph III |
| TAXES | 3952 |
| UTILITIES | Water Available |
| VIEW | Yes |
| VIEW DESCRIPTION | Lake, Water |
| WATER | Public |
| WATERFRONT | Yes |
| WATERFRONT DESCRIPTION | Lake Front |
MORTGAGE CALCULATOR
TOTAL MONTHLY PAYMENT
0
P
I
*Estimate only
| SATELLITE VIEW |
| / | |
We respect your online privacy and will never spam you. By submitting this form with your telephone number
you are consenting for Kathy
Dunn to contact you even if your name is on a Federal or State
"Do not call List".
Listed with Dove Properties
The data relating to real estate for sale on this Web Site comes from the IDX Program of the East Tennessee Realtors® Multiple Listing Service. © Copyright 2024. All rights reserved.
This information is being provided for the consumers' personal, non-commercial use and may not be used for any purpose other than to identify prospective properties the consumers may be interested in purchasing. This information is updated weekly, however, some of these properties may subsequently have sold and may no longer be available. The Real Estate Broker providing this data believes it to be correct, but advises interested parties to confirm the data before relying on it in a purchase decision.
This IDX solution is (c) Diverse Solutions 2024.
